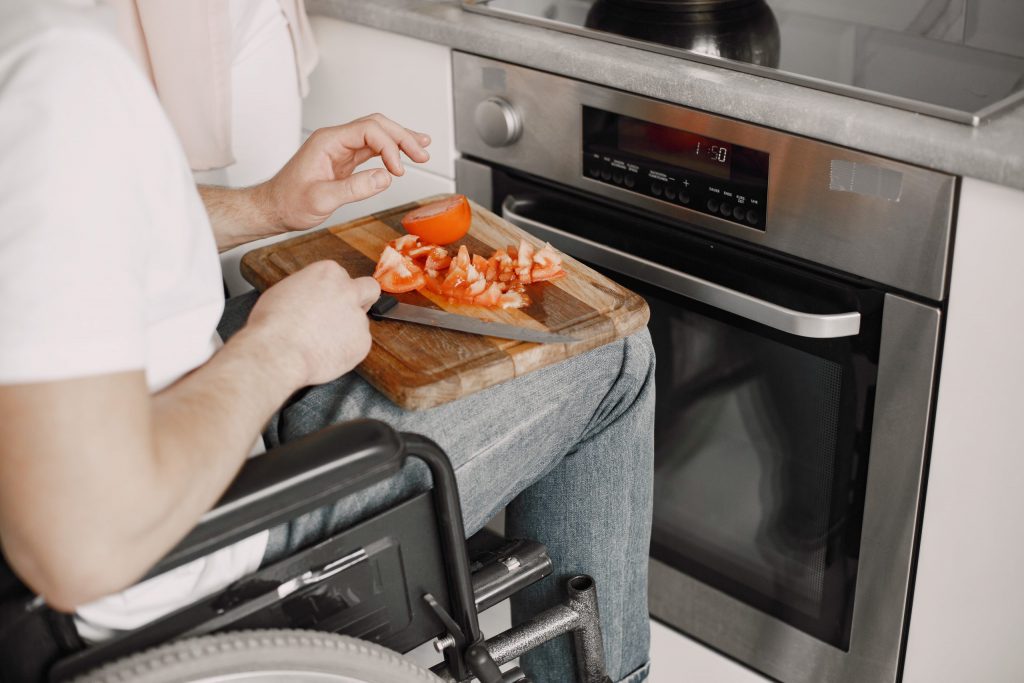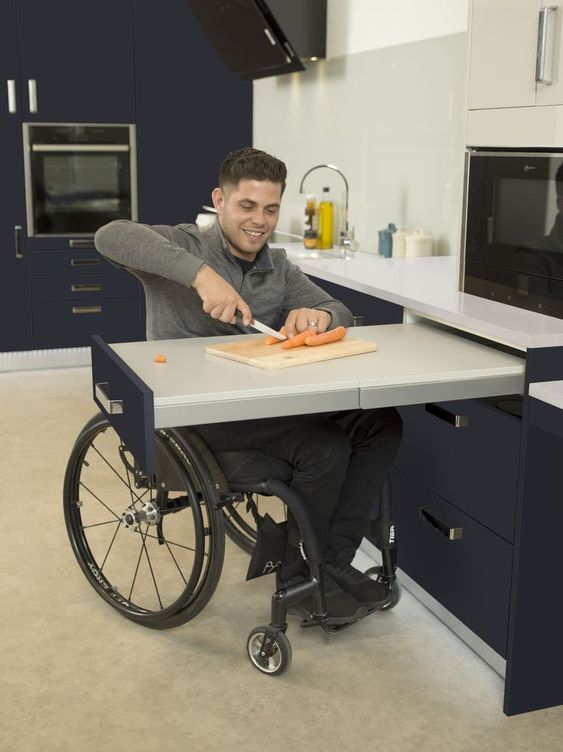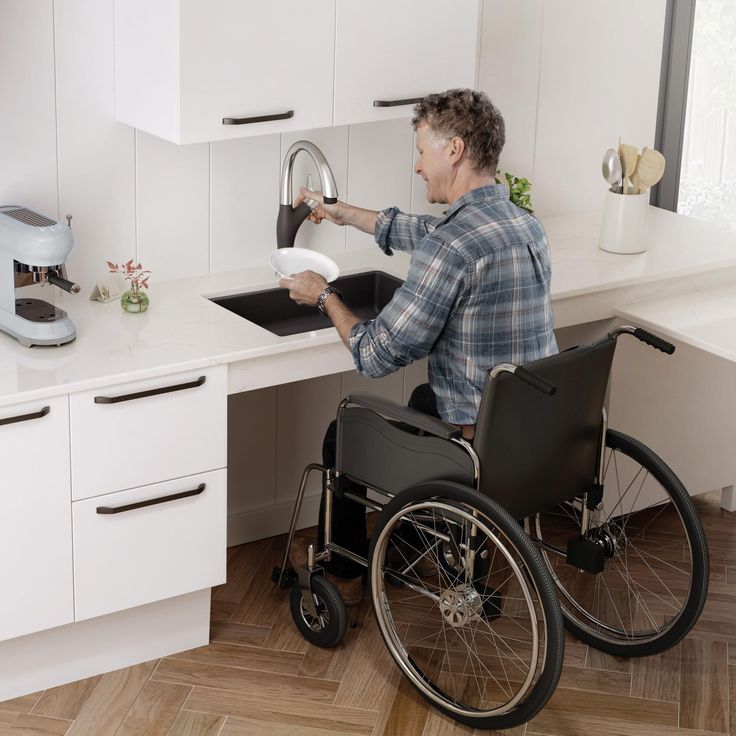An ADA-compliant kitchen is a kitchen designed so that people with disabilities can use it easily. But it’s also great for everyone else, especially as we get older. We’ll show you some neat ideas to make your kitchen more accessible and fun to use.

Ready for a kitchen redo? Our ADA Kitchen tips are easy to follow and make your kitchen a welcoming space for everyone.
What Does ADA Kitchen Mean?
ADA stands for the Americans with Disabilities Act. When a kitchen meets ADA standards, it means it’s set up so that people in wheelchairs or with other mobility challenges can use it easily. Here’s what that looks like:
- Lower Counters and Sinks: Countertops are a bit lower than usual, so if you’re in a wheelchair, you can reach them easily. There should also be some open space underneath for your knees.
- Enough Room to Move Around: Imagine needing to turn a wheelchair around in your kitchen. You’d need plenty of room, right? That’s why an ADA kitchen has lots of open space on the floor.
- Appliances at the Right Height: Think about having a microwave or oven that’s just right there, and easy to reach without having to stand up. That’s what we’re aiming for.

Symphony Group Pinterest
Tips for Remodeling Your Kitchen the ADA Way
- Adjustable Countertops: Wouldn’t it be cool if you could move your countertop up and down? Some kitchens have this, and it’s great for everyone!
- Easy-to-Reach Storage: Cabinets should be at a height where you don’t have to stretch or bend too much. Pull-out shelves can be super helpful too.
- Safe Floors and Good Lights: No one likes to slip or squint. Choose floors that aren’t slippery and make sure your kitchen is nice and bright.
Designing a Kitchen for Aging in Place
As we get older, our needs change. A kitchen that’s easy to use can make a big difference. Here’s how to make that happen:
| Feature | ADA Guidelines | Measurements |
| Grab-Friendly Handles | Handles should be easy to grasp with one hand and not require tight grasping, pinching, or twisting of the wrist. | N/A (Design specific, ensure easy grip) |
| Touchless Faucets and Shallow Sinks | Faucets should be operable with one hand and not require tight grasping, pinching, or twisting of the wrist. Sink depth should be considered to reduce bending. | Sinks typically no deeper than 6.5 inches; faucet sensors within easy reach |
| Floors That Keep You Safe | Floor surfaces should be slip-resistant. | N/A (Material specific, ensure slip-resistance) |
| Bright and Clear Lighting | Provide adequate lighting for all work areas, controls, and pathways. | N/A (Installation specific, ensure adequate coverage and brightness) |
| Appliances Where You Need Them | Microwave oven controls should be accessible from a seated position, and refrigerators should have storage within reachable range. | Microwave height ideally between 28-48 inches; Refrigerator shelves within 15-48 inches |

NFM Pinterest
FAQs About ADA Kitchens
How High Should Countertops Be?
Around 34 inches from the floor is good.
How Much Space Do I Need for a Wheelchair in the Kitchen?
You’ll want about 60 inches of open floor space.
What Should I Look for in Appliances?
Appliances should be easy to reach and use, even from a seated position.
Conclusion
Designing an ADA kitchen is all about making your space friendly for everyone, whether they have a disability or are just getting older. These tips will help you create a kitchen that’s not just easy to use but also a joy to be in. Happy kitchen remodeling!

