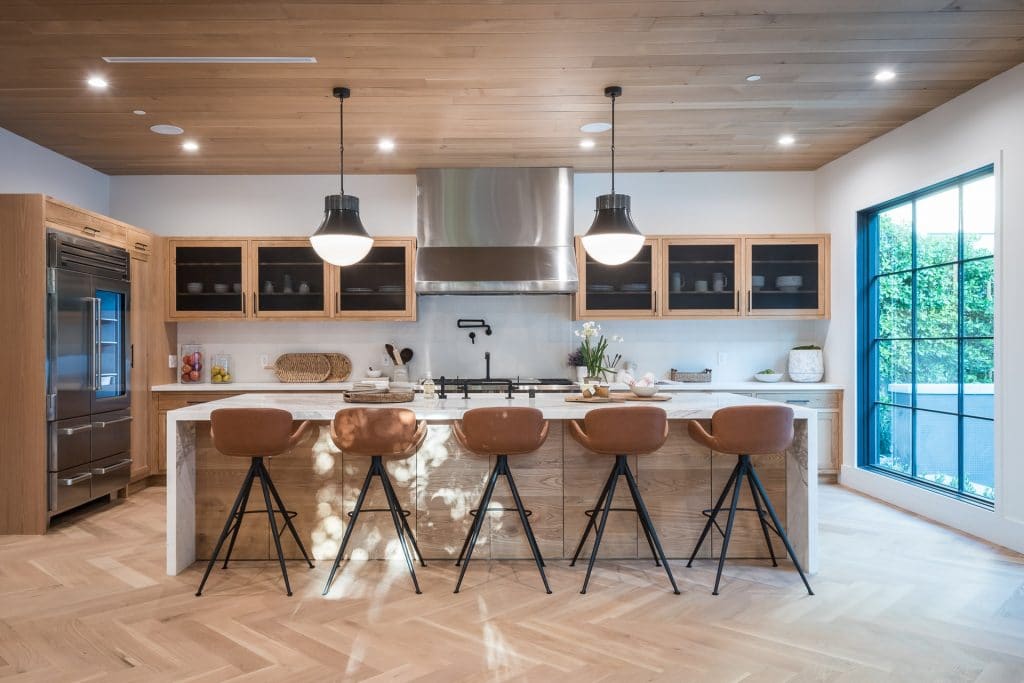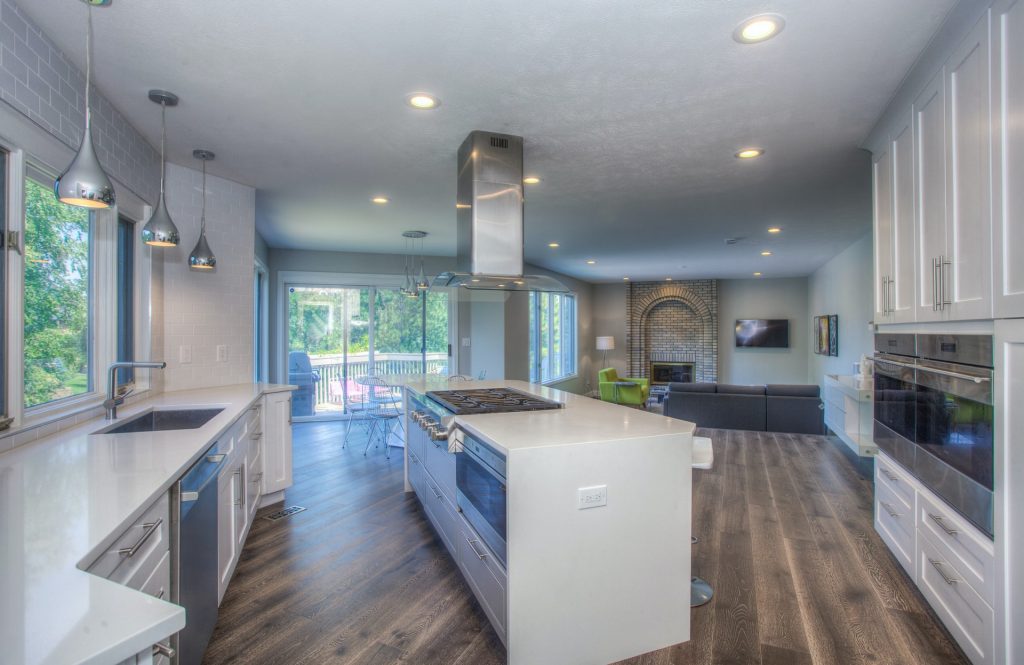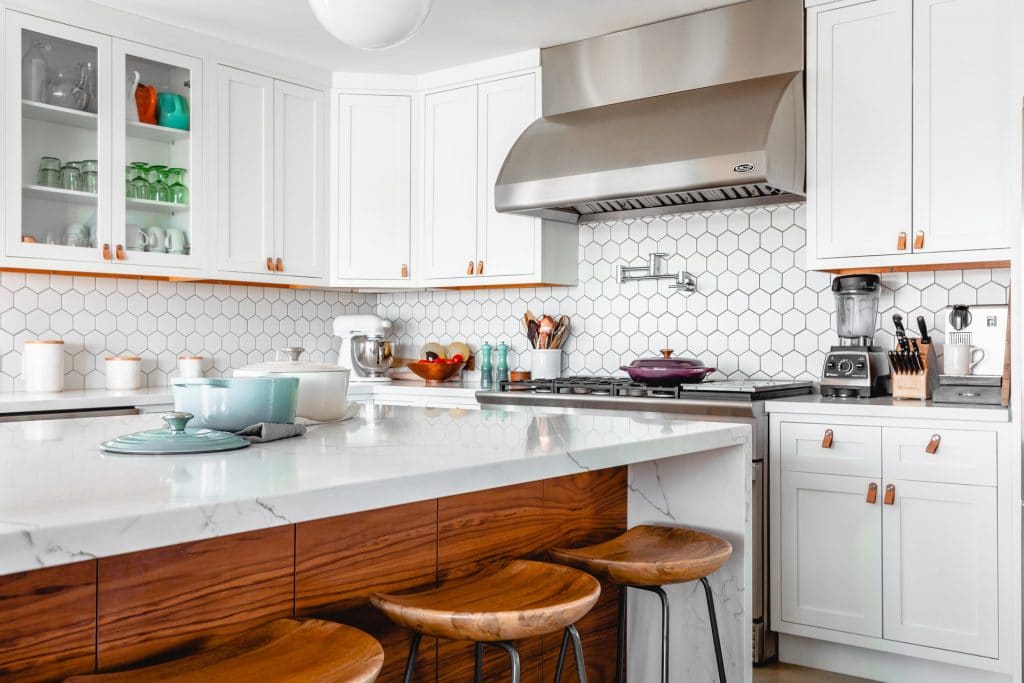If you are looking to overhaul your kitchen with an open concept kitchen layout, use our guide to get a complete overview of the pros and cons of it, and also find a qualified kitchen remodel near you who can do it for you.
An open concept kitchen creates an inviting “hub” area to facilitate conversations. It creates more space for gatherings and ensures a smooth traffic flow. In short, this layout can open up a lot of space. However, there are pros and cons of an open concept kitchen that you need to consider beforehand.
This layout has been popular for quite a while. This style may seem intimidating, but it can be for everyone. For a better understanding of how this may fit for your kitchen interiors, you can look for kitchen remodelers near me online and get a free consultation. You can have all your desired items within reach and still have an open space that leads up to the living area.
According to research, many homeowners opt for an open floor plan. While a typical house has a separate kitchen, an open one has a dining room within the kitchen, connecting to the living area.
With each passing day, this layout is gaining popularity among homeowners. Why do you ask? For starters, it removes any barriers or walls and can make even a small space appear larger than life.
It even enhances the traffic flow, and no one has to bump into one another to reach the next room. Cool, right? It also helps you bond more with your loved ones. You can prep while your kids are playing or doing their homework. You can even chat with your guests while preparing your delicious spread.
Though it is a popular design, you need to know an open concept kitchen’s pros and cons. Let dive right into some crucial points.
Pros of an Open Concept Kitchen
Brings the Family Together
There are moments when everyone finishes up and leaves to go chill over in the living room while you have to stay and do the chores. In those times, you will miss out on precious family moments and conversations.
But with an open concept kitchen, you can indulge in your quality family time and get chores done all in proximity. With no walls present to block your conversation, it will make your space feel more inviting and warm.
Abundant Natural Light

Photo by Watermark Designs on Unsplash
In any kitchen, natural light is a huge deal. For that matter, any light can make your space appear brighter and help set the mood for any occasion. As for open kitchens, you don’t have to worry about low lighting. Especially in winters when the nights are dark, cold, and long.
Without any walls blocking the windows, you can immerse in the gorgeous daylight and bask in the golden hour lighting without any worries. It is rare to find when you have a different or closed kitchen remodel plan.
In fact, even the ventilation is at its best with this open concept style kitchen. Fire away those steaks and put those pans to good use.
Functionality and Frenzy
The kitchen is not all about the aesthetic but also the functional aspect too. With a closed kitchen layout, it can get overwhelming real fast.
In fact, to keep track of what’s going on in the house, an open concept kitchen would be an incredible choice. Whether you want to make dinner or get your kids to do their school projects, you can do all of that in just one large space. And all at the same time.
Cons of an Open Concept Kitchen
Less Cabinet Space

Photo by Christa Grover on Unsplash
It might not affect the larger homes. But if you have an average or smaller size kitchen, it can make a world of difference. An open concept kitchen generally means removing a wall to open up space. While this can be easy to do, you may lose precious wall space on both sides.
This wall space could’ve been for cabinets, appliances, or even the sink. You could even install multiple shelves to increase more storage. But with the wall gone, you might want to rethink your remodel.
You can solve this with a smart kitchen remodel plan and some unconventional ideas. For example, an island can be used for storage or counter space, a work desk, or even date-night.
Can Cost a Ton
Making a wall disappear from the middle of the house is no joke. It will cost you a ton of money, so a good budget has to be in place before you even think of removing it.
While you’re removing the wall, you need to make sure the surroundings aren’t affected. Yes, the ceiling and floor are the main areas of concern here. Moreover, you will have to move any plumbing, electrical, and windows, if any, beforehand.
Similarly, make sure it is not a load-bearing wall. They usually are connected to the roof and ceiling that need not be touched or removed. If you choose to remove it, you have to replace it with a beam that will cost you two folds more.
Grow to Love the Mess

Photo by Creatv Eight on Unsplash
If you enjoy your peace and calm, an open concept kitchen is not for you. Trust us with no walls, and there can be a lot of noise and nothing to break it.
As we discussed earlier, it’s one large room where several activities are happening all at once. So it’s challenging to find some calm, and you must grow to love the mess. For instance, someone might be cooking in the kitchen while your kids might be playing in the living room. If you’re comfortable with the organized chaos, this layout is perfect for you.
Similarly, if you’re someone who loves cleaning, an open concept kitchen is your new best friend. But if you have cluttered counters, unwashed dishes, or crumbs lying around, be ready as they’ll be on display. This is a boon or a curse, depending on your lifestyle.

