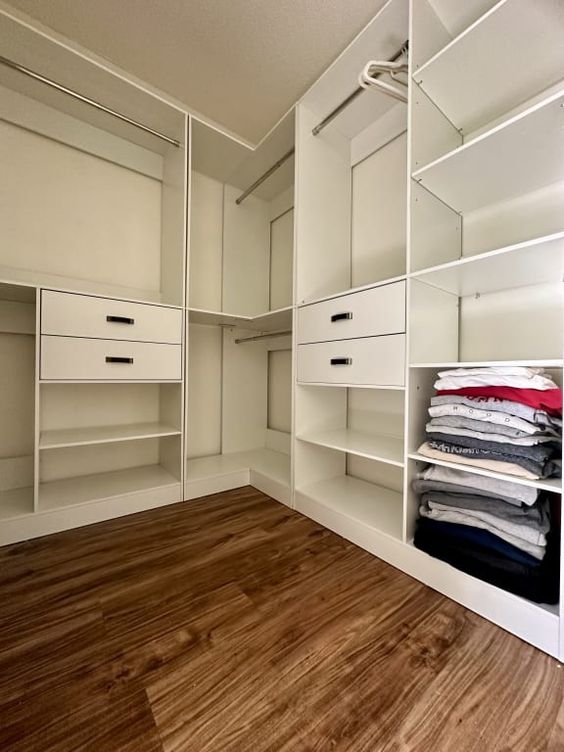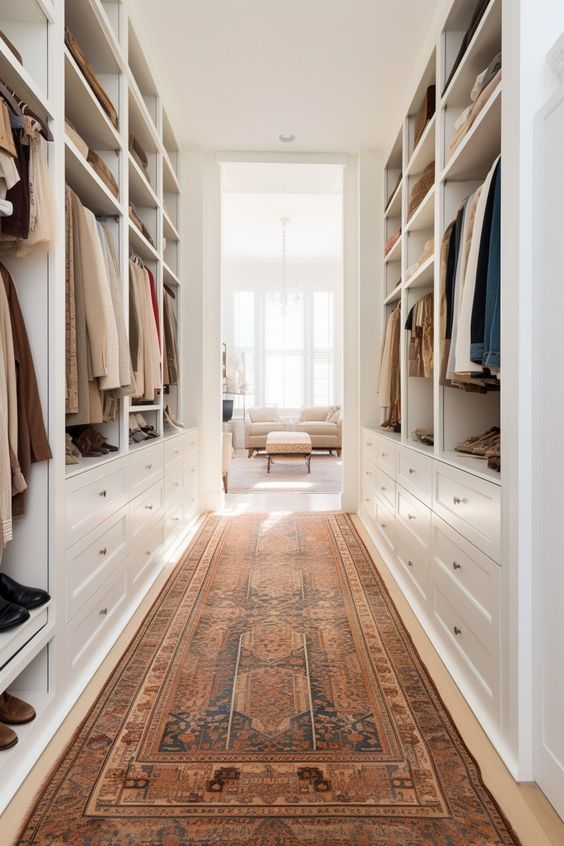Walk-in closets are an absolute delight to have in any home for minimalists and maximalists alike. Although considered a luxury, ask anyone if they’d say yes to a walk-in closet with a snap of their fingers and the answer will be yes. For those who do find themselves creating or customizing a walk in closet, know that walk in closet dimensions are key. The ideal walk in closet dimensions are at least 6.5 feet wide and 6.5 feet deep.
Creating a closet with the right ratio of storage, accessibility, and comfort will make all the difference in a walk-in closet that’s as beautiful as it is functional. This comprehensive guide will take you through walk-in closet dimensions to help create a closet space that meets its full potential!
The Actual Closet
First things first, let’s talk about the overall dimensions of your walk in closet. A standard walk-in closet should be at least 6.5 feet wide and 6.5 feet deep. Of course, you can go bigger if the space or your bathroom allows, but this is the minimum size to ensure comfort and functionality.
It’s essential to consider the layout and shape of your room when planning the dimensions. There are various options, such as L-shaped, U-shaped, or parallel layouts, that can impact the overall feel and function of your walk in closet.
An L-shaped closet layout
This is a fantastic layout for anyone who wants a walk-in closet but has limited space to work with. A L-shaped layout works great for medium sized closets and is very easy to organize into segments for different articles of clothing and accessories.
The U-shaped layout
This is the go-to layout for those who have plenty of closet space to work with. The U-shape creates an inherently large storage space and leaves room for furniture like a closet island.
The Parallel Layout
This layout features storage on two opposing walls. This option is perfect for narrow spaces, allowing for easy access to all your items while still providing a spacious feel.
Hanging Space
Next up is the all-important hanging space. A few factors to consider here include:
Single or double hanging
Single hanging allows for one rod, while double hanging has two rods, one above the other. Double hanging is great for shorter garments, like shirts and skirts, while single hanging provides room for longer items, such as dresses and coats.
Rod height
For single hanging, a height of 65 to 68 inches is typical, while double hanging rods should be placed at around 42 inches and 84 inches. These measurements can be adjusted to accommodate your specific wardrobe needs.
Rod length
Ensure enough space for your wardrobe by providing a minimum of 24 inches per person for hanging clothes. However, it’s always better to have extra space, so consider adding more hanging space if your wardrobe demands it.
Rod materials
Choose a durable and sturdy rod material, such as wood or metal, to support the weight of your garments. Consider decorative elements to match your overall closet design.
Shelves and Drawers
Shelving and drawer space are essential for organizing items like shoes, accessories, and folded clothing. Here are some tips for an optimal organization:
Shelf depth
Aim for a depth of 12 to 15 inches for most items, but consider deeper shelves for larger items like handbags and storage bins. Adjustable shelving is a great option for accommodating various-sized items.
Drawer dimensions
Standard drawer sizes range from 12 to 24 inches wide and 14 to 18 inches deep. Keep in mind that drawers should be easily accessible and not placed too high. Consider soft-close drawer slides for a smooth and quiet operation.
Shelf spacing
Space shelves 7 to 12 inches apart for optimal storage, adjusting as needed for your specific items. This spacing allows for easy access and efficient use of space.
Customization
Create a personalized closet organization system by incorporating specialized storage solutions, such as shoe racks, jewelry organizers, and built-in hampers.
Dressing Space
A walk in closet isn’t complete without a designated dressing area. Consider the following when planning your space:
Mirror
Include a full-length mirror for trying on outfits and checking your appearance. Freestanding or wall-mounted options are both great choices. Additionally, consider a well-lit vanity mirror for makeup application and grooming.
Seating
Add a comfortable chair, bench, or ottoman for sitting while putting on shoes or contemplating your outfit. Choose seating that complements the overall design of your closet and provides extra storage if needed.
Lighting
Ensure your dressing area is well-lit with natural or artificial light for accurate outfit assessment and easy decision-making. Layered lightings, such as ambient, task, and accent lighting, can create a pleasant atmosphere while providing practical illumination.
Flooring
Choose a flooring material that is both comfortable underfoot and easy to maintain. Options like hardwood, laminate, or luxury vinyl tile can offer style and durability, while area rugs or carpeting can add warmth and comfort.
Closet Organization Tips
Once you’ve planned your walk in closet dimensions and designed the layout, it’s time to organize your items for maximum efficiency of space usage. Here are some helpful tips:
Categorize
Sort your clothing, shoes, and accessories by category, such as tops, bottoms, dresses, shoes, and so on. This makes it easier to find items and plan outfits.
Color-coordinate
Organize your items by color to create a visually appealing closet and simplify outfit coordination.
Seasonal rotation
Rotate your wardrobe seasonally to keep the most relevant items within easy reach and store off-season items in less accessible areas.
Utilize vertical space
Make use of vertical space by installing hooks, pegs, or hanging organizers for items like belts, scarves, and hats.
Maintain order
Regularly declutter and reorganize your closet to keep it looking neat and functioning efficiently.
By taking these factors into account, you’ll be well on your way to designing a functional and fabulous walk in closet. Remember, the key is to find the perfect balance between storage, accessibility, and comfort. Happy remodeling!
Common Questions
1. What are the minimum dimensions for a functional walk-in closet?
A standard walk-in closet should have minimum dimensions of 6.5 feet wide by 6.5 feet deep to ensure comfort and functionality. You can expand these dimensions based on your available space, but this size provides the necessary room for adequate storage and movement.
2. How should I organize my hanging space in a walk-in closet?
You can choose between single and double hanging rods based on your wardrobe needs. For single hanging, set the rod at around 65 to 68 inches. For double hanging, position rods at 42 and 84 inches, perfect for separating shorter items like shirts from longer garments like dresses.
3. What are the ideal shelf and drawer dimensions for a walk-in closet?
Shelves should typically be 12 to 15 inches deep, while drawers range from 12 to 24 inches wide and 14 to 18 inches deep. Ensure shelves are spaced 7 to 12 inches apart for optimal storage, and drawers are placed at a convenient height for easy access.




